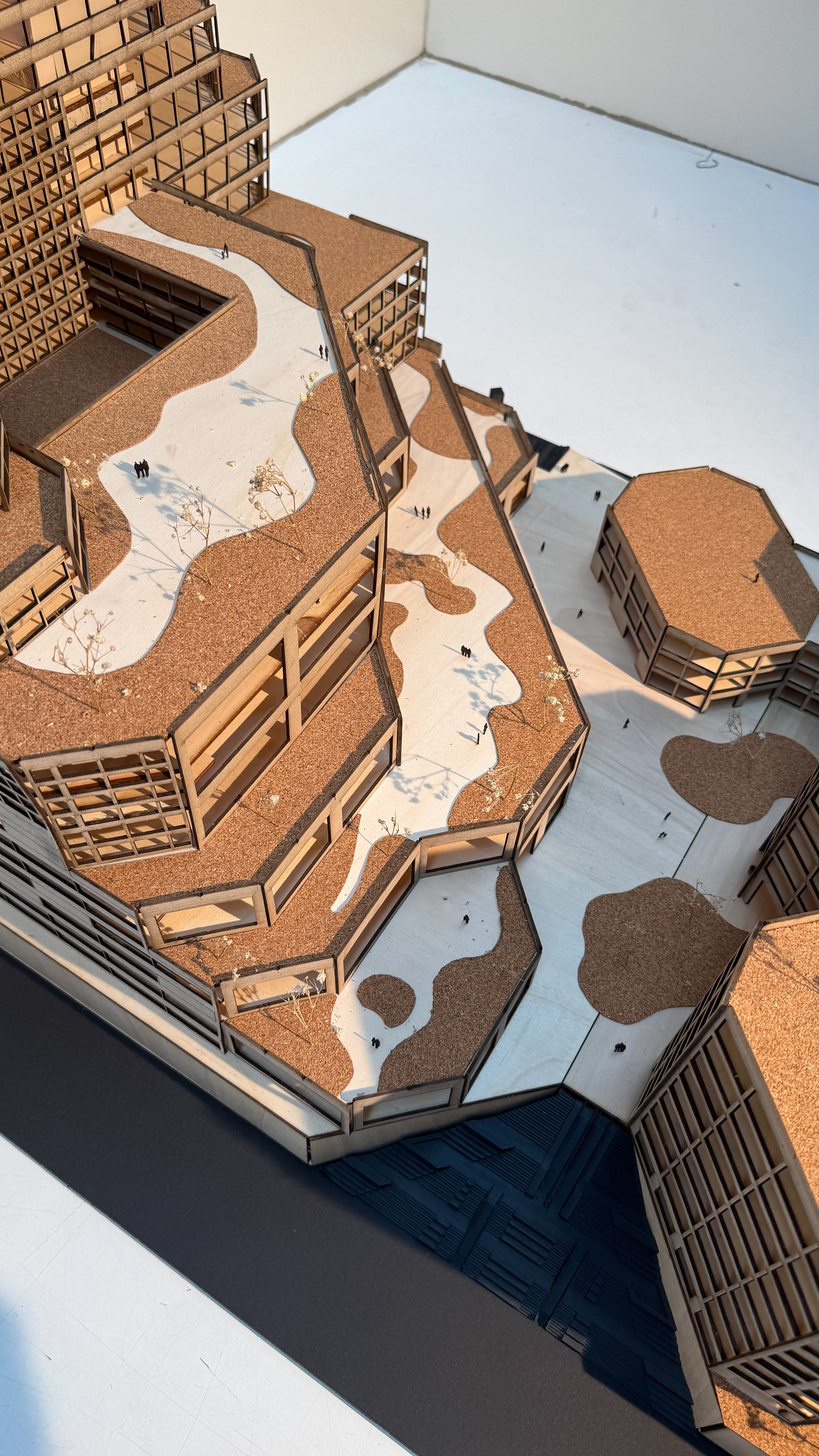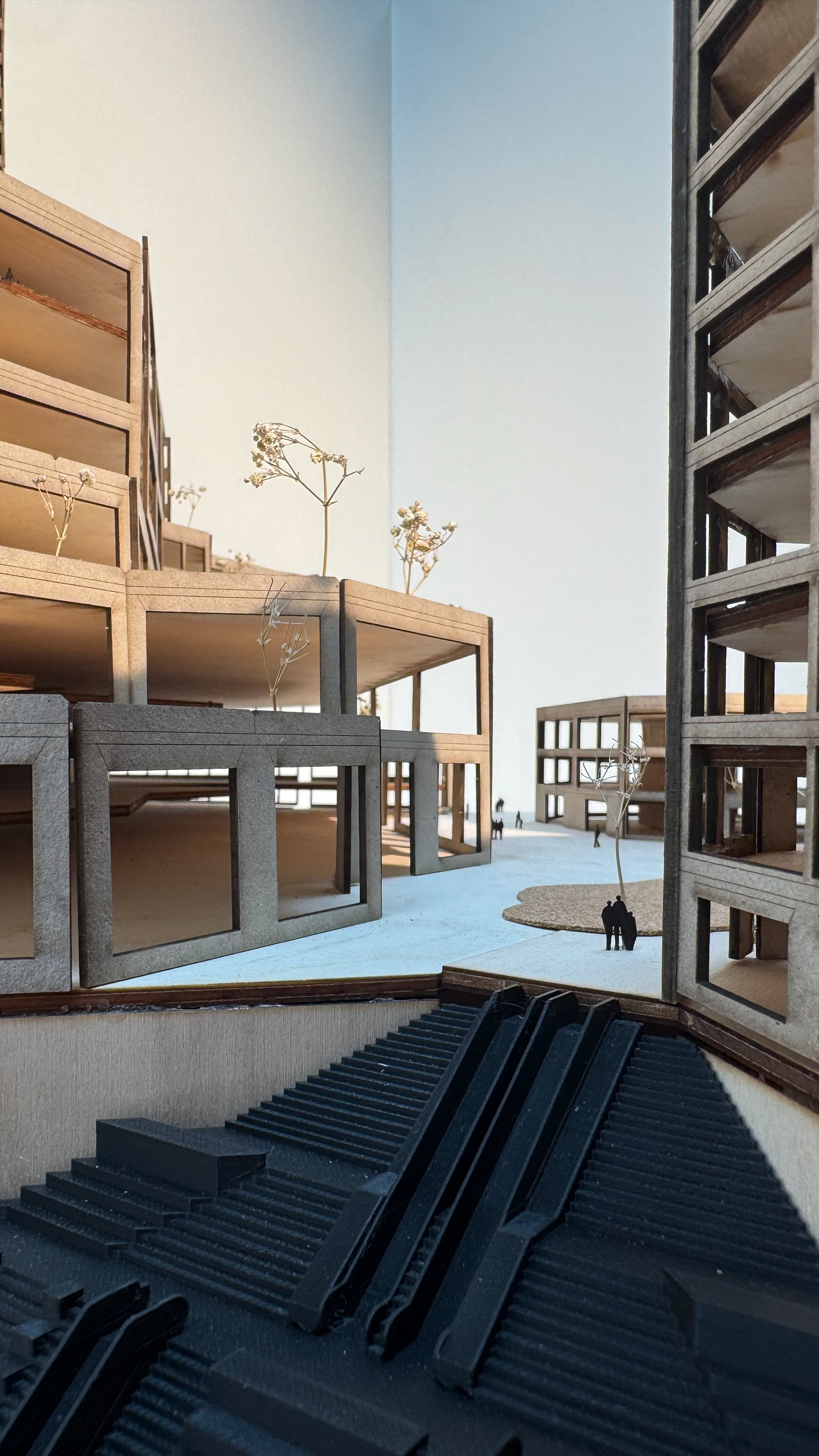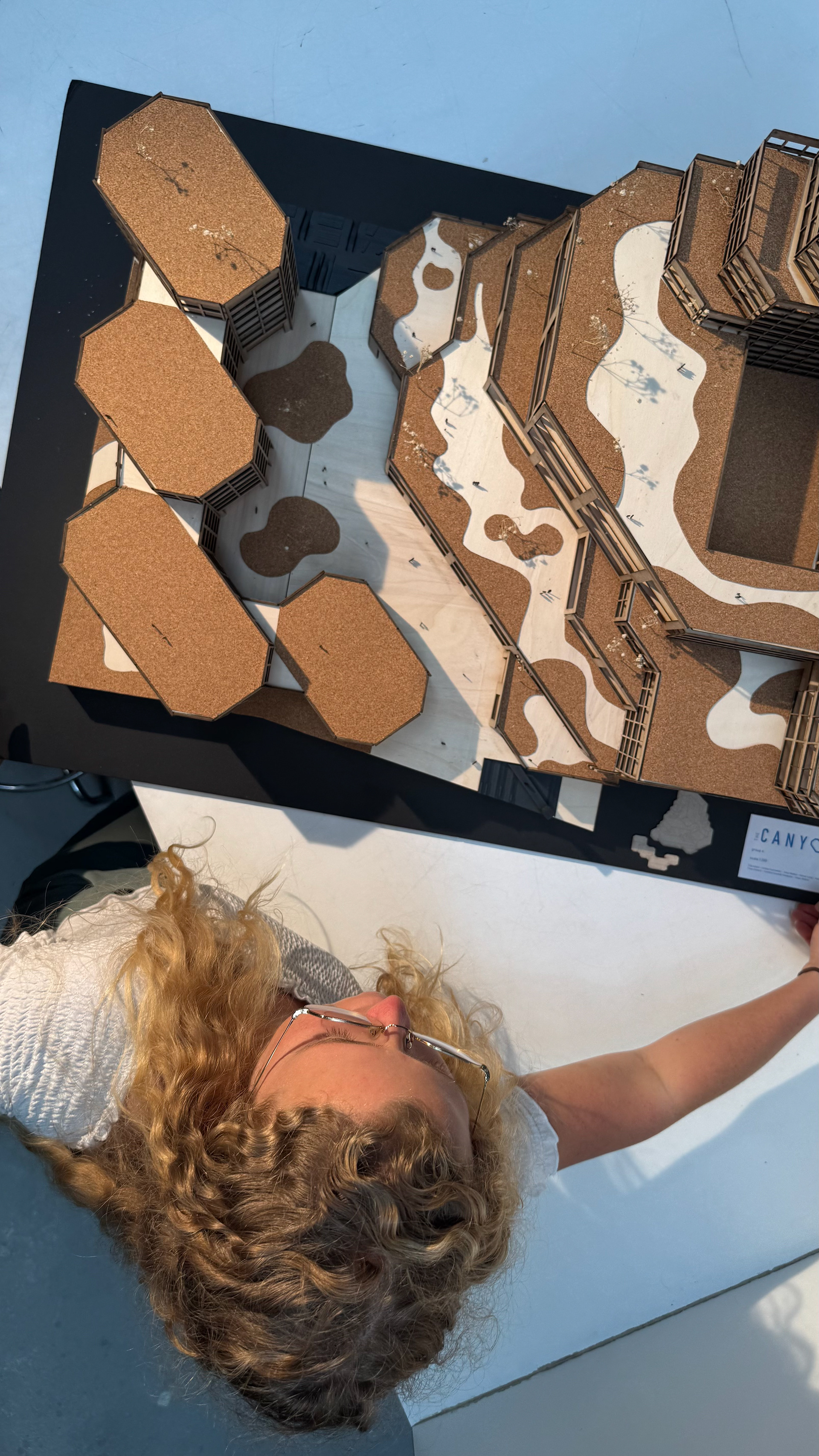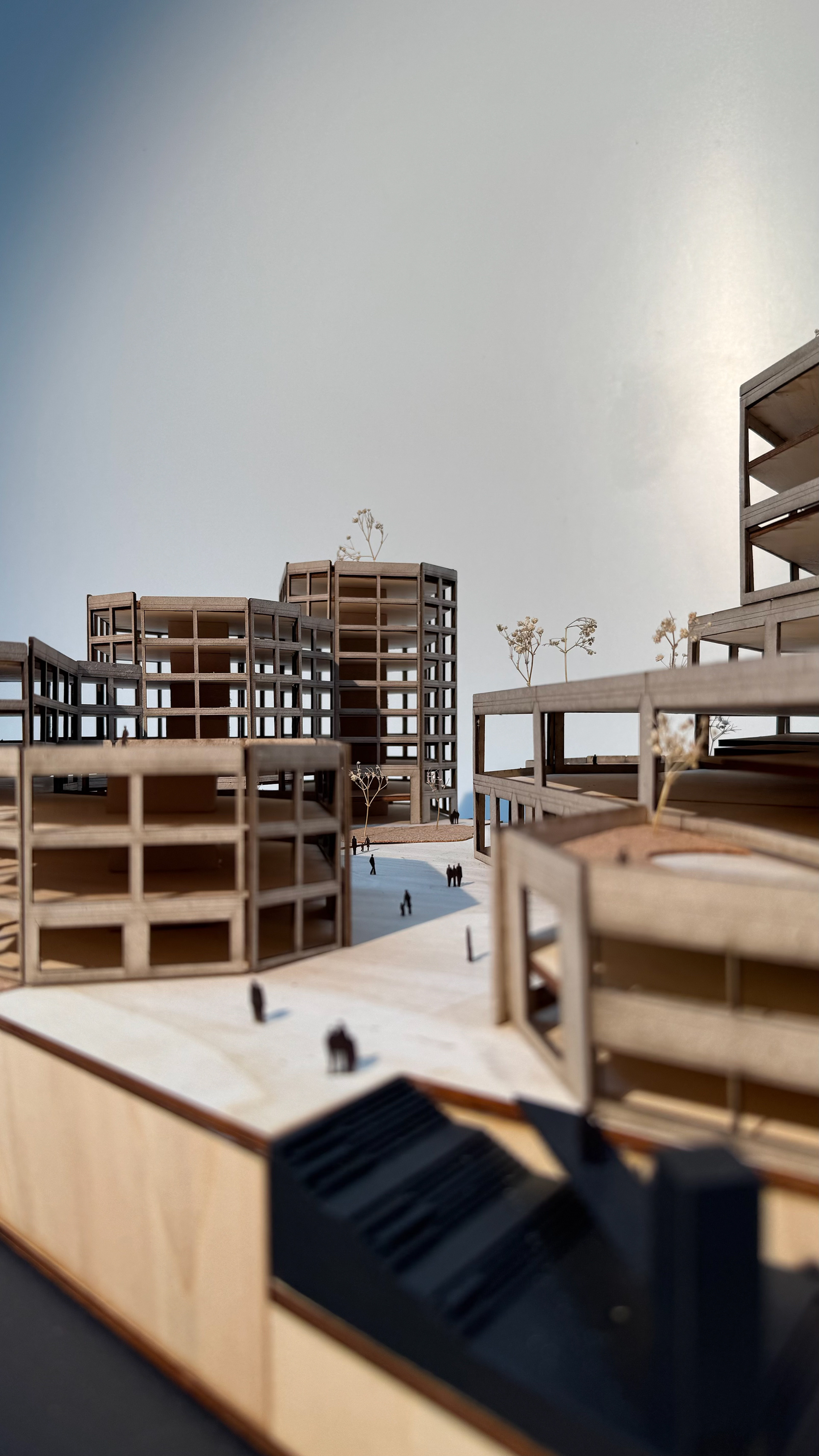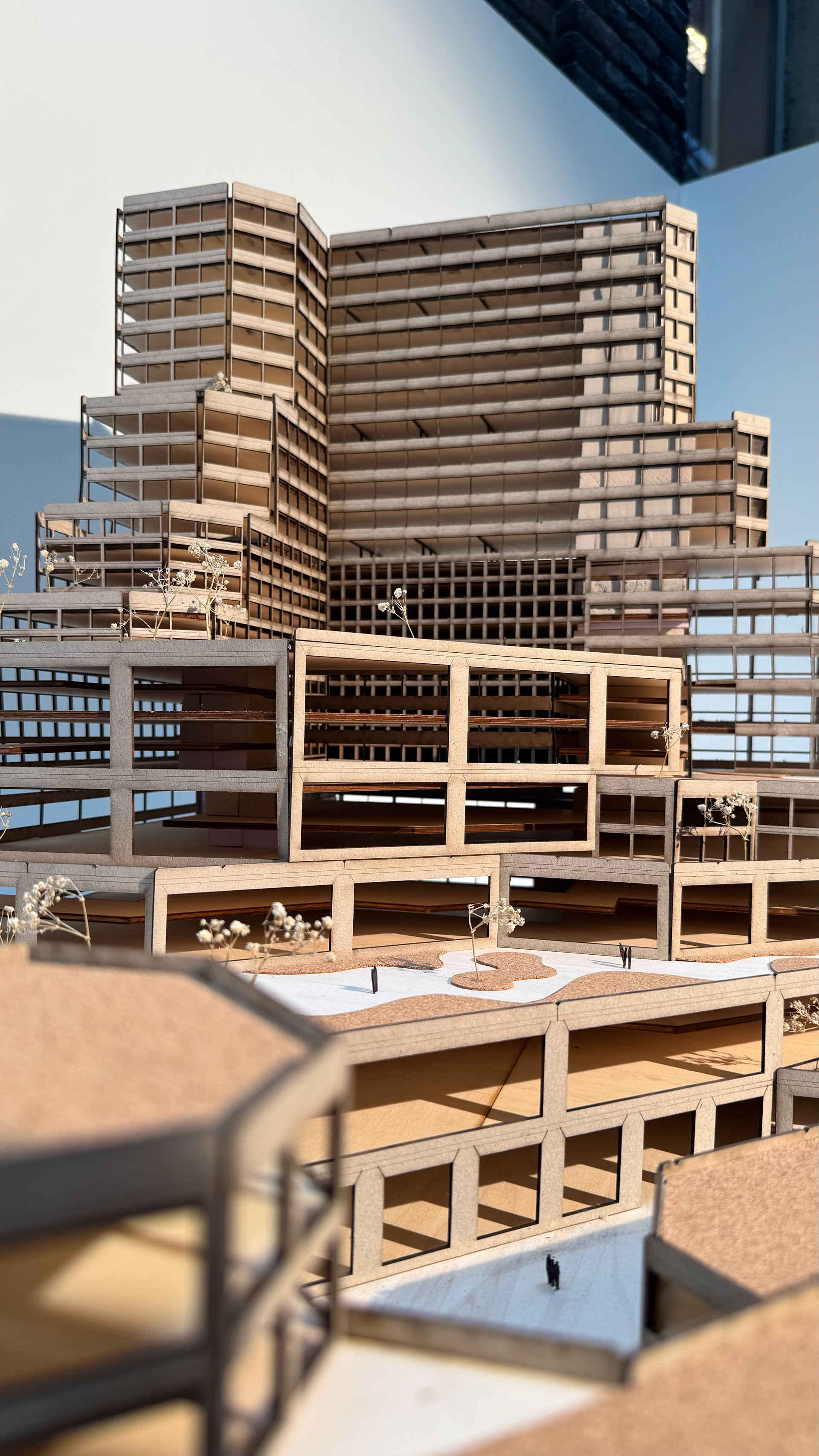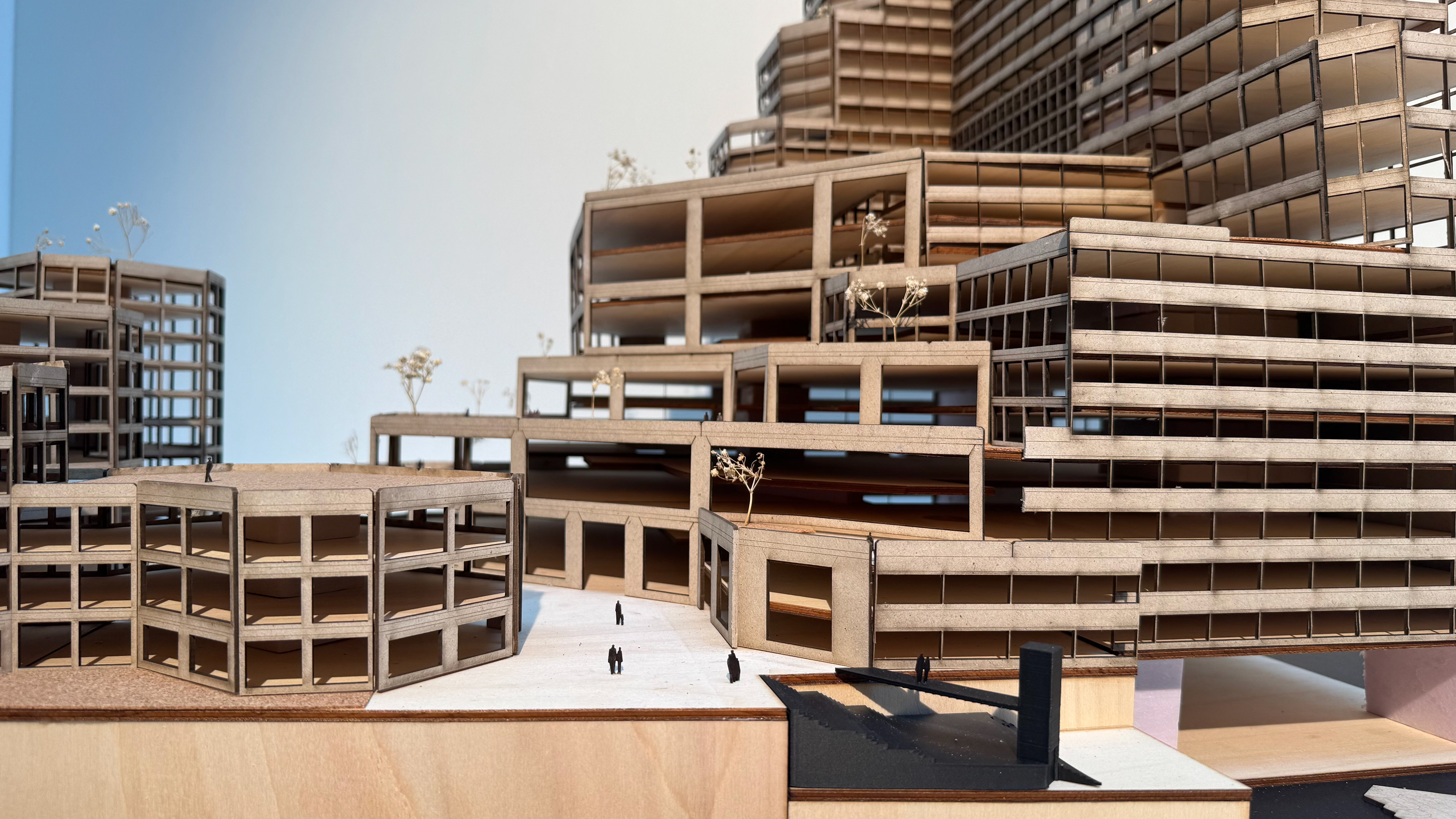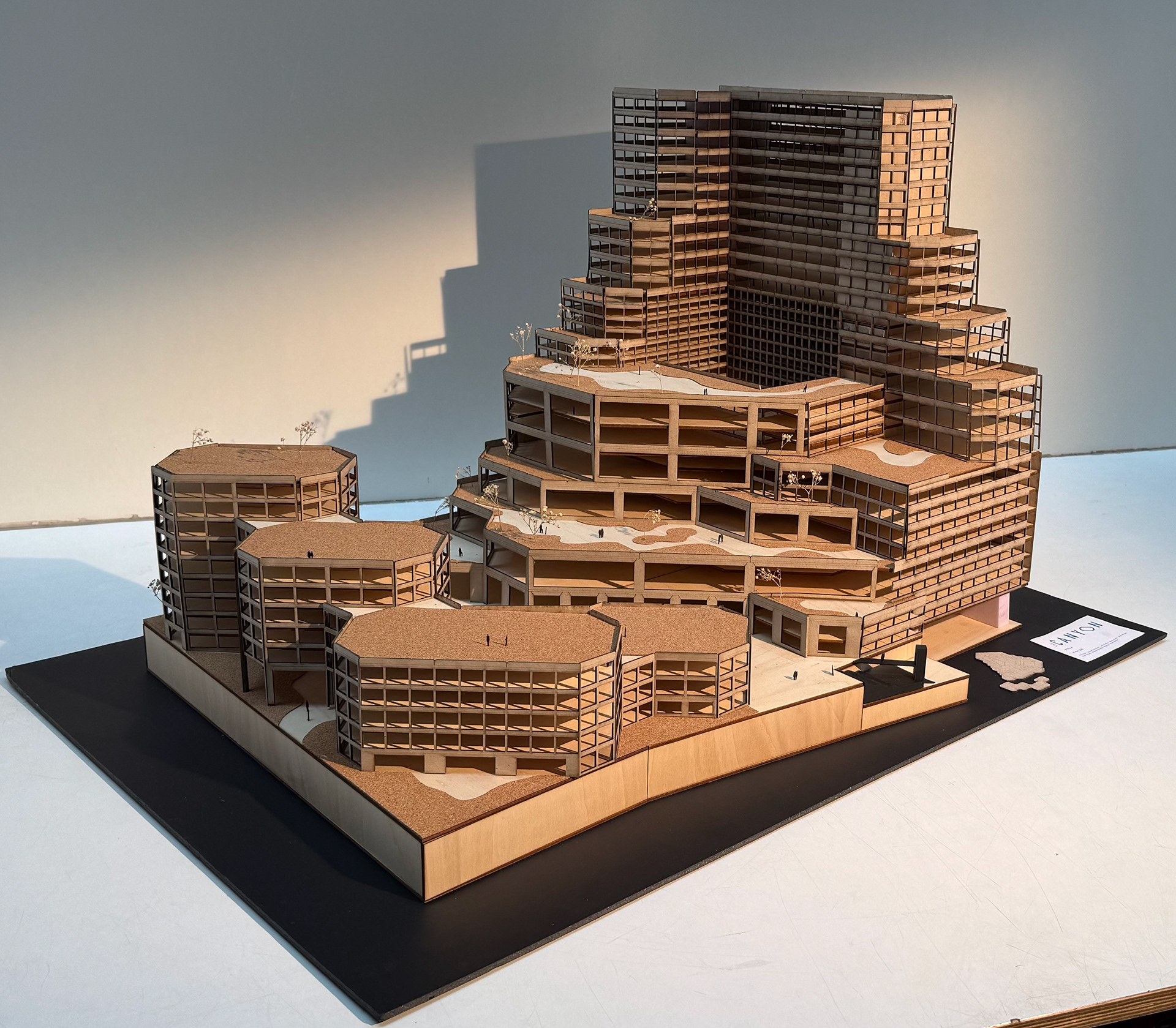For this multidisciplinary project, I (urban designer) was part of a collaborative team that brought together six design disciplines under one shared vision. The concept was distilled into four guiding principles: Engage – Experience – Experiment – Endure. These principles shaped every aspect of the design, forming the foundation for a cohesive and integrated project.
The Canyon establishes strong connections with its urban context, both physically and socially. It encourages interaction between people, nature, and the built environment through the integration of green infrastructure and non-human life. Spatial continuity between interior and exterior creates a seamless experience.
Innovation lies at the heart of the project. By embracing bio-based and sustainable materials, The Canyon explores new construction methods and promotes adaptability within changing environmental and technological conditions. At the same time, the design respects the site’s historical layers, continuing existing urban patterns while introducing a contemporary architectural language that ensures long-term relevance.
Below you find the visuals, floor plans and technical drawings for this project. For in-depth insight in our working method for research and designing, please review the booklets by clicking the buttons below.
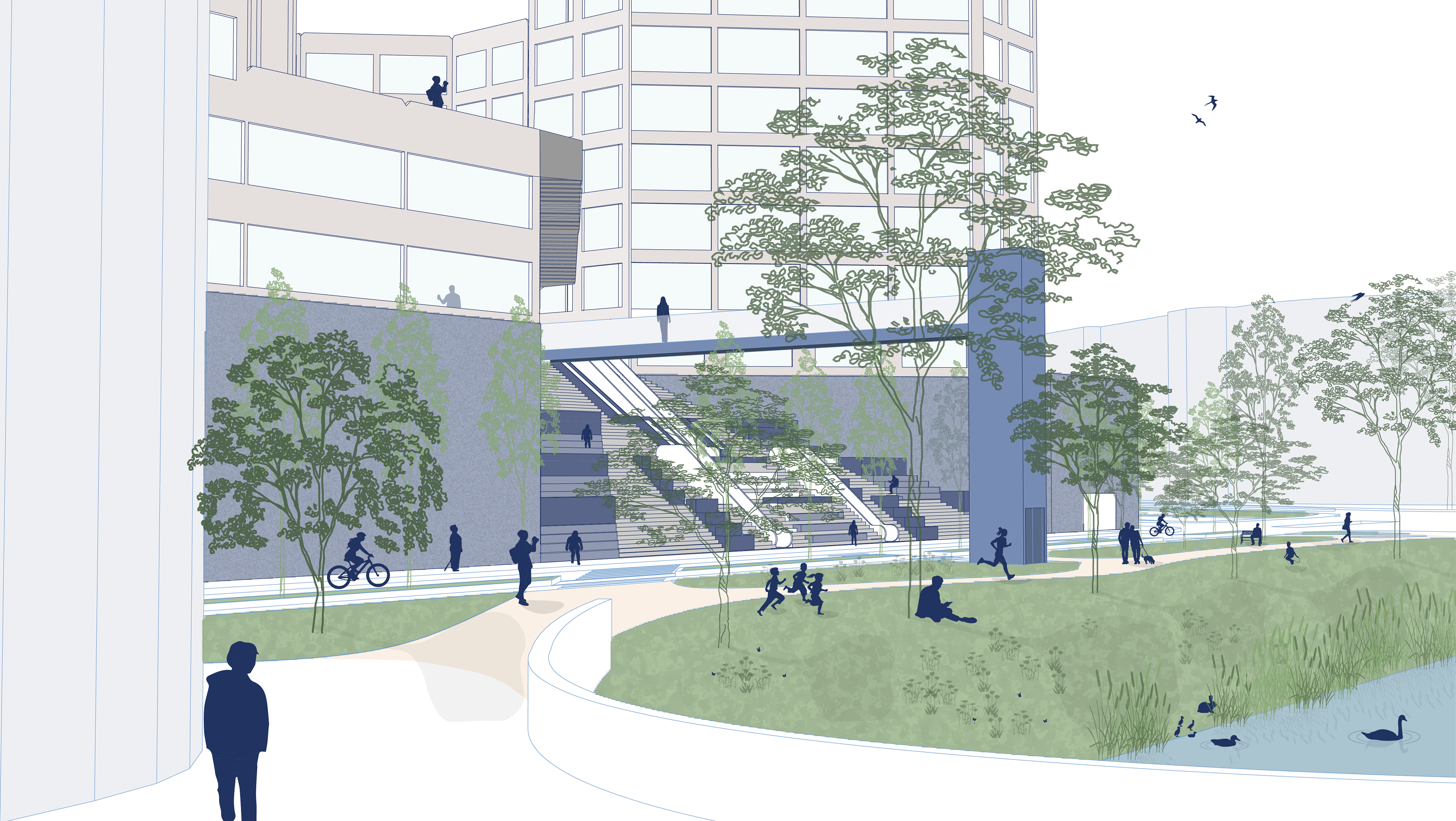
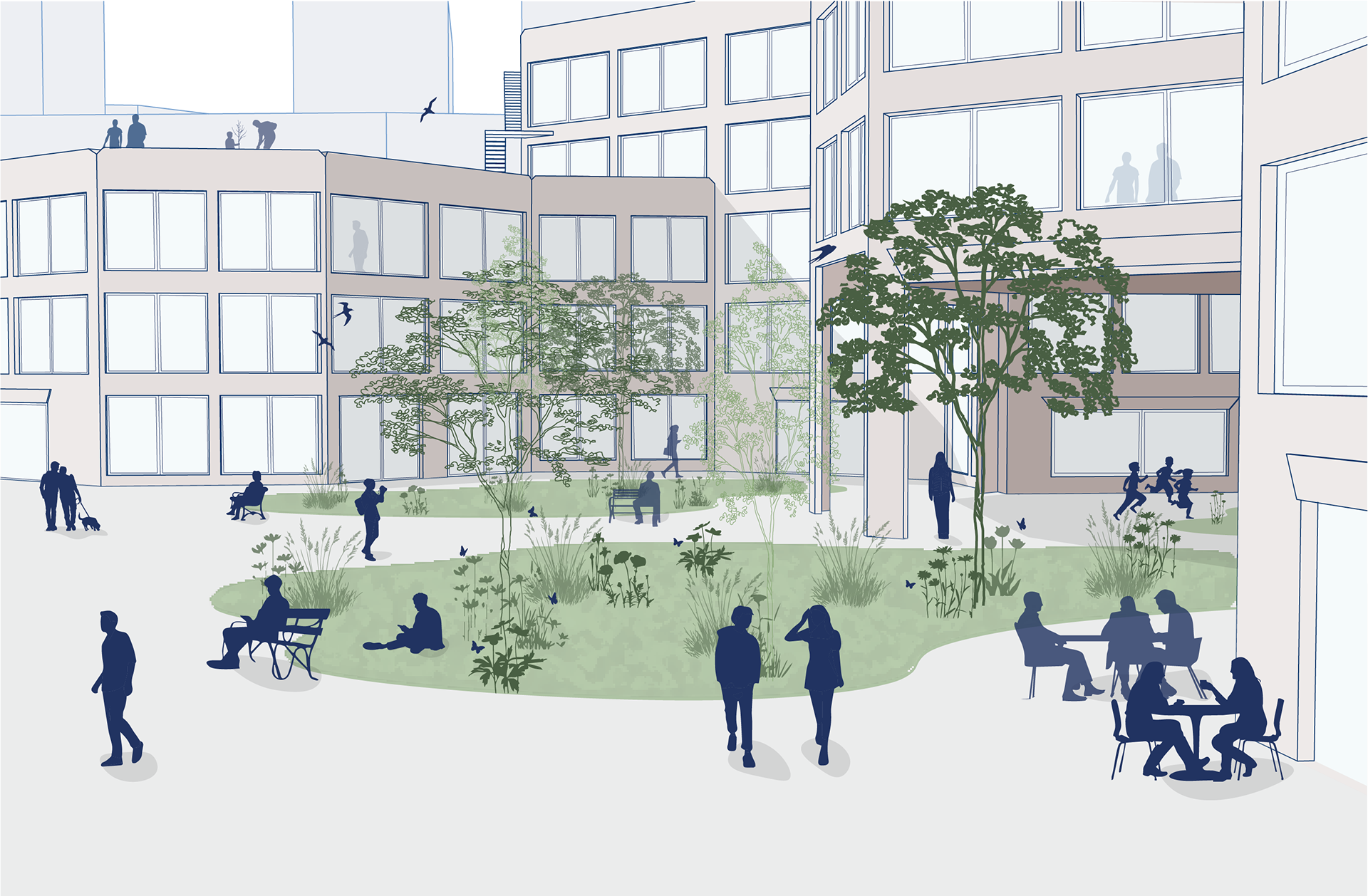
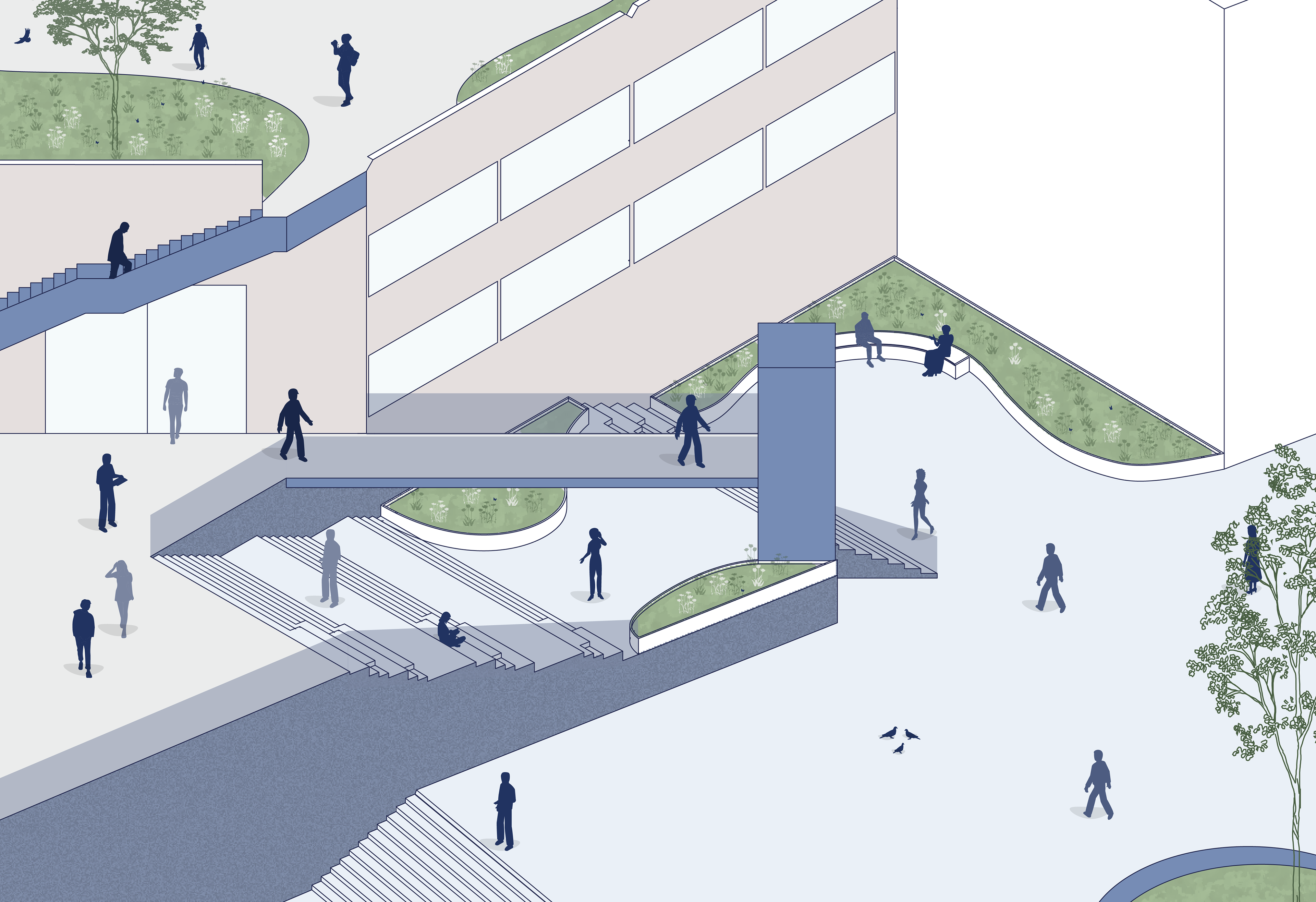
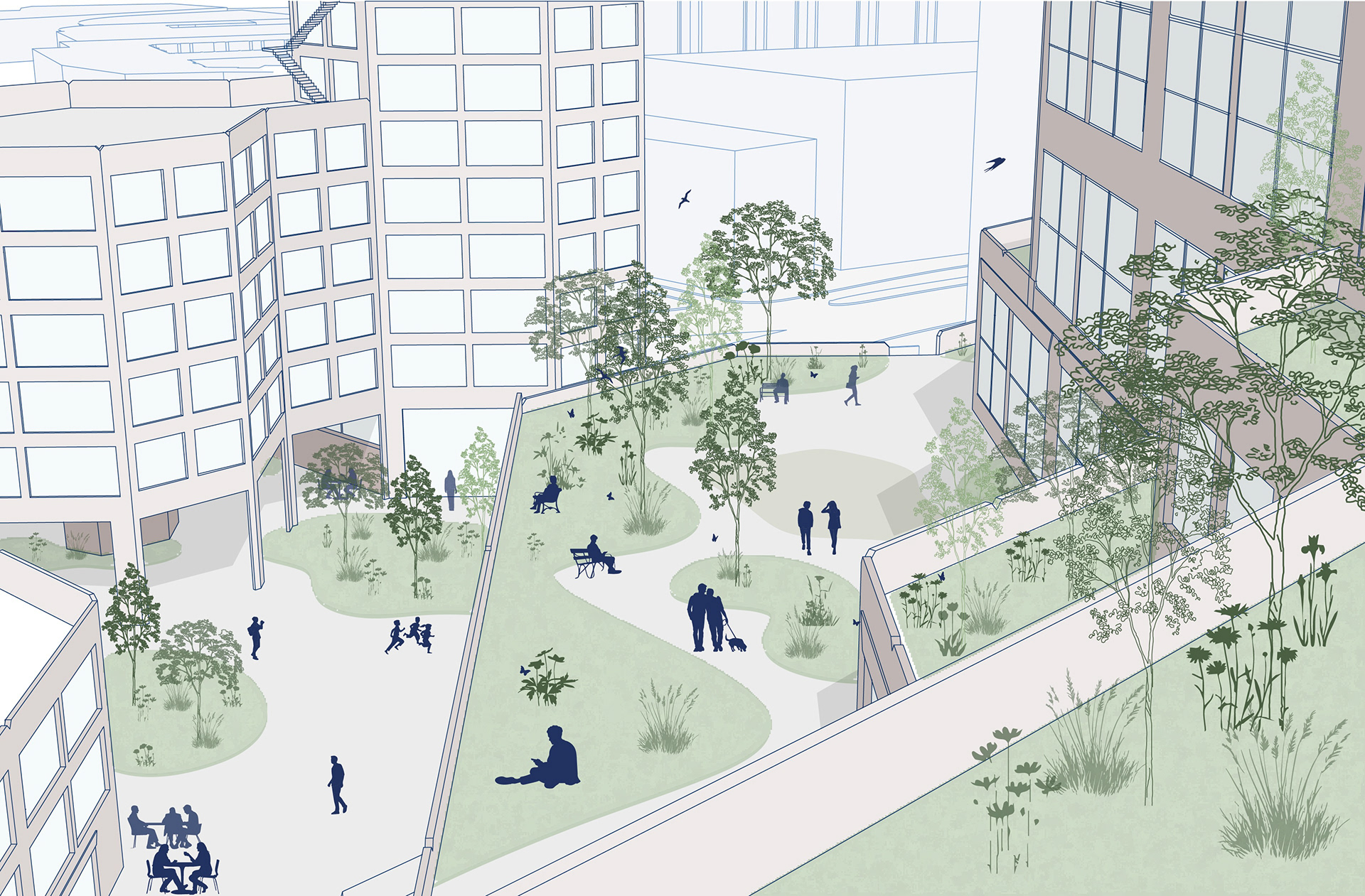
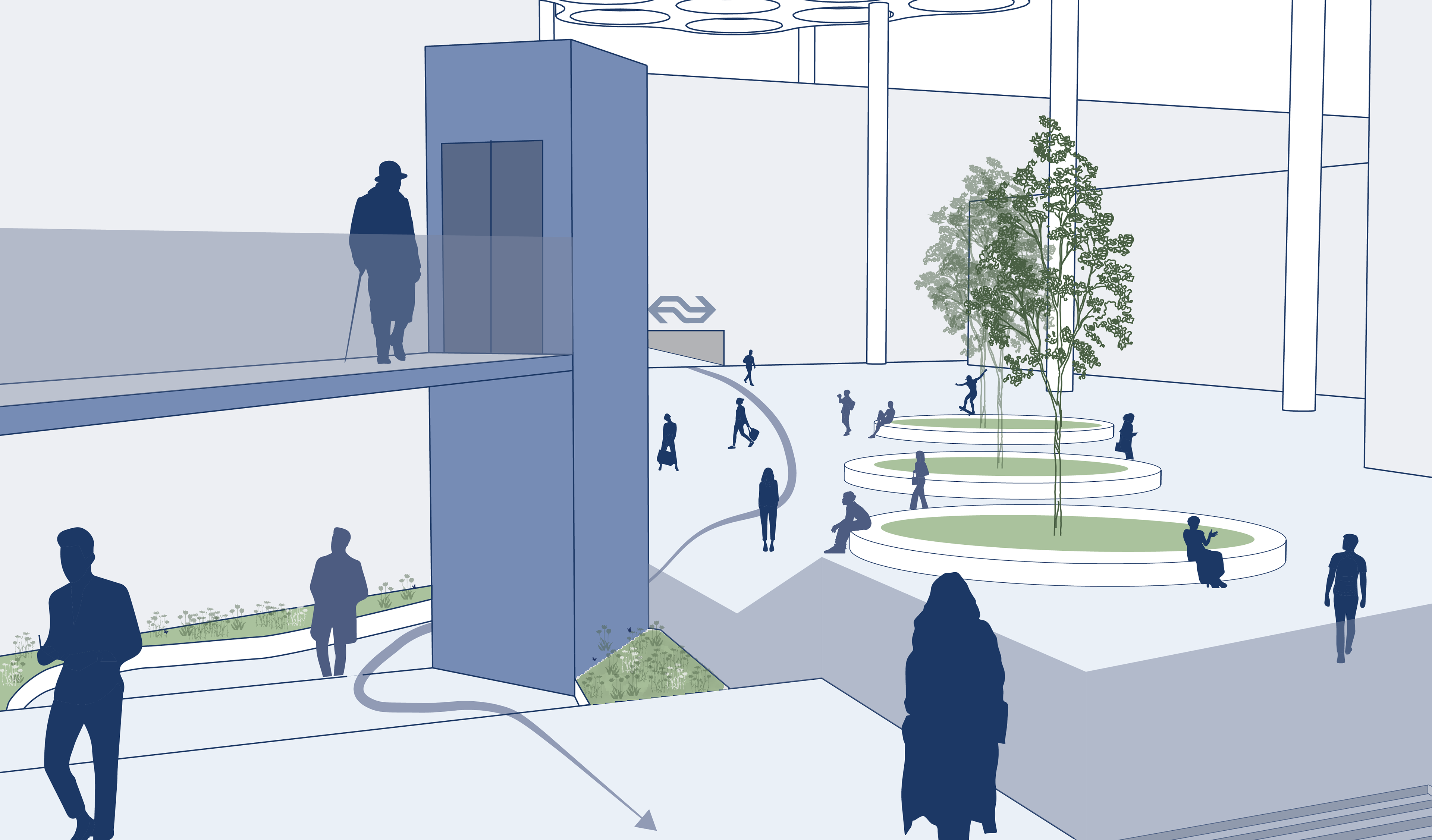
TERRACE DESIGN
Together with computational designer, we developed a data-driven method for designing the terraces. The process begins by analyzing sunlight exposure to identify sunny and shaded areas, which helps determine where greenery should be placed.
Next, we study the views toward the surrounding landscape and the city of Utrecht to locate the best spots for seating and gathering. Entrances, exits, and circulation routes are then defined, creating a meandering pathway that guides visitors through the space.
By layering these analyses, we created a comprehensive terrace design strategy, one that balances light, greenery, views, and movement to form a cohesive and inviting public space.
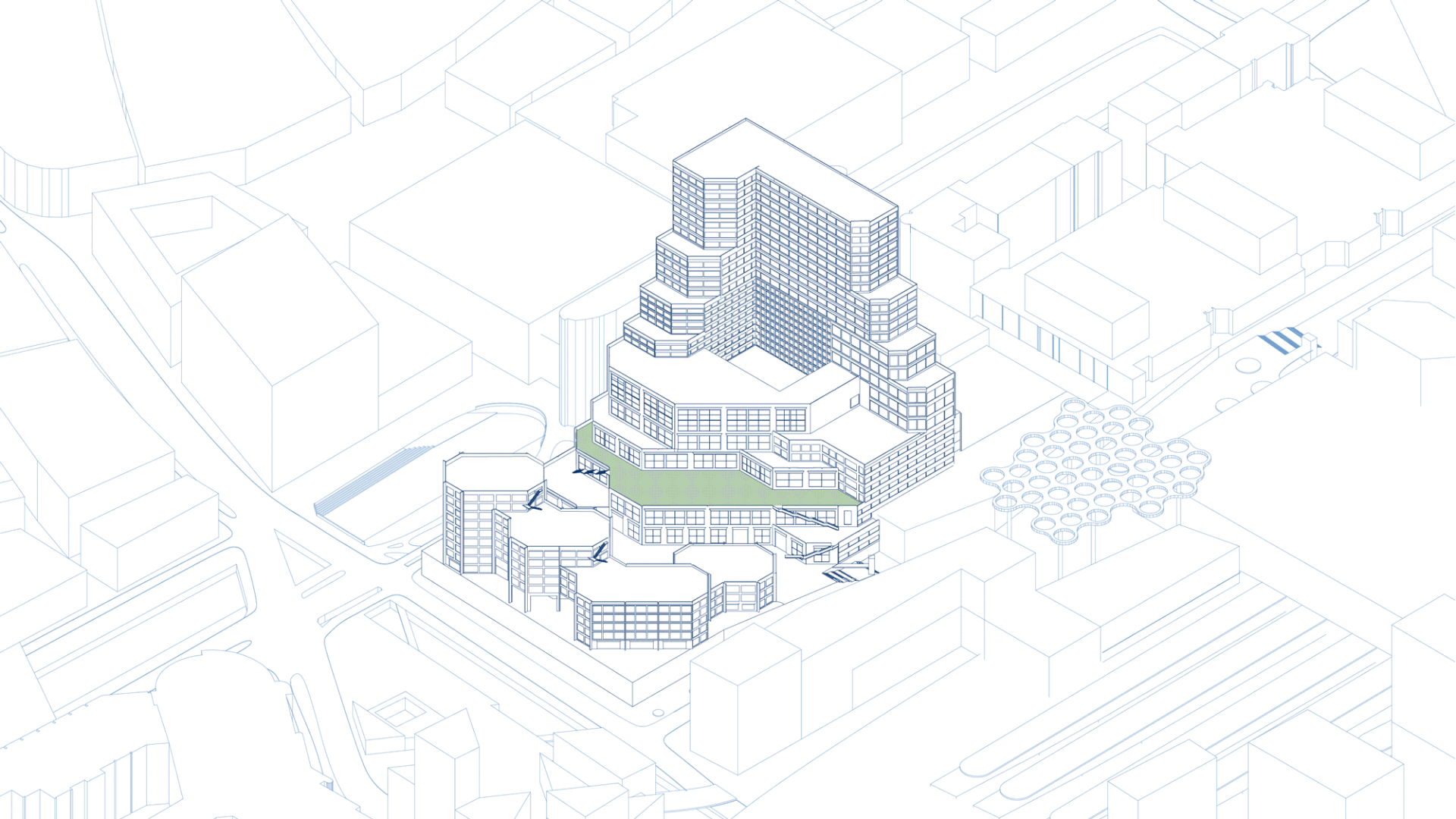
Ground Floor
Roof Plan
CONNECTION TO THE CITY
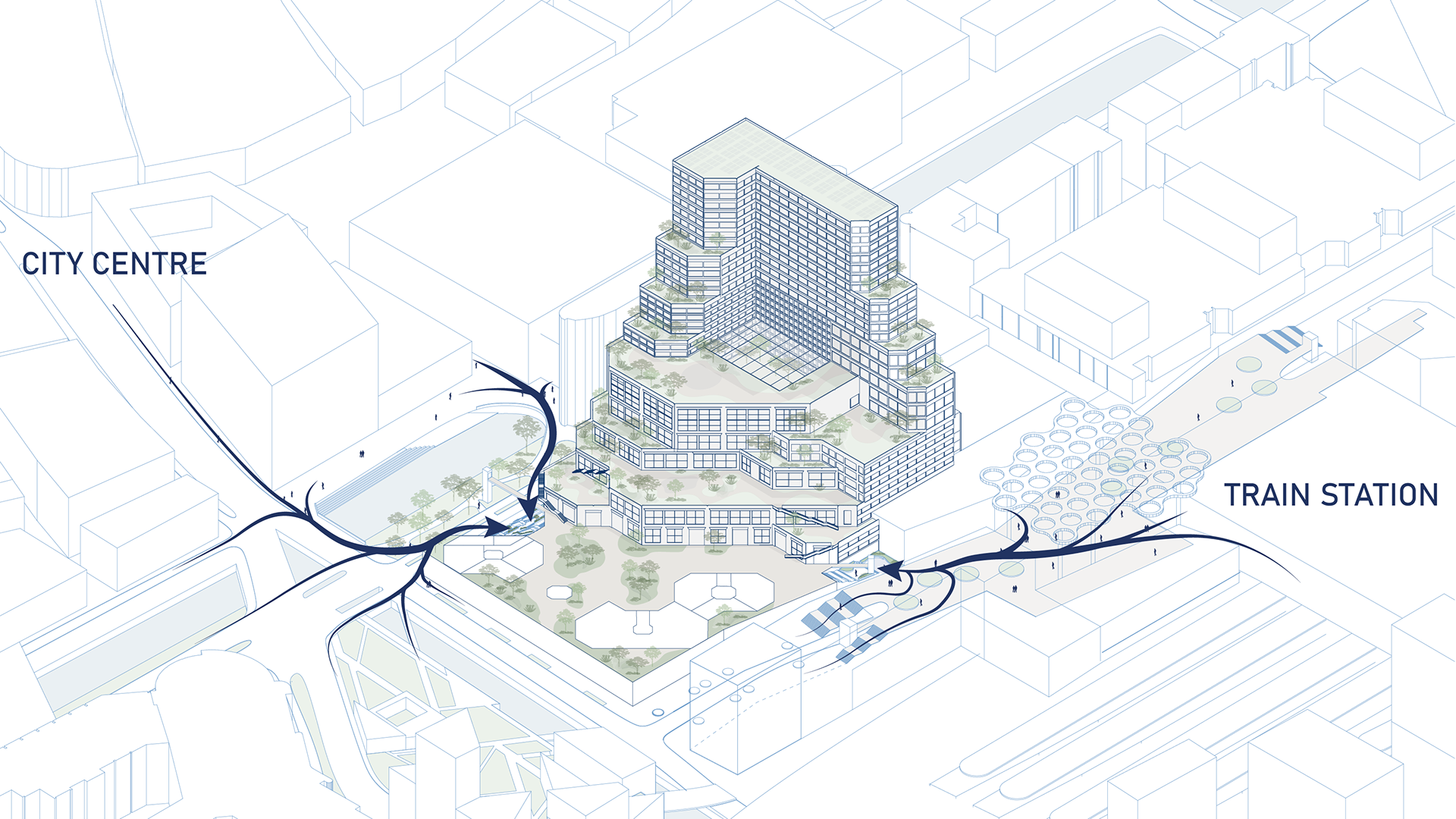
Urban integration
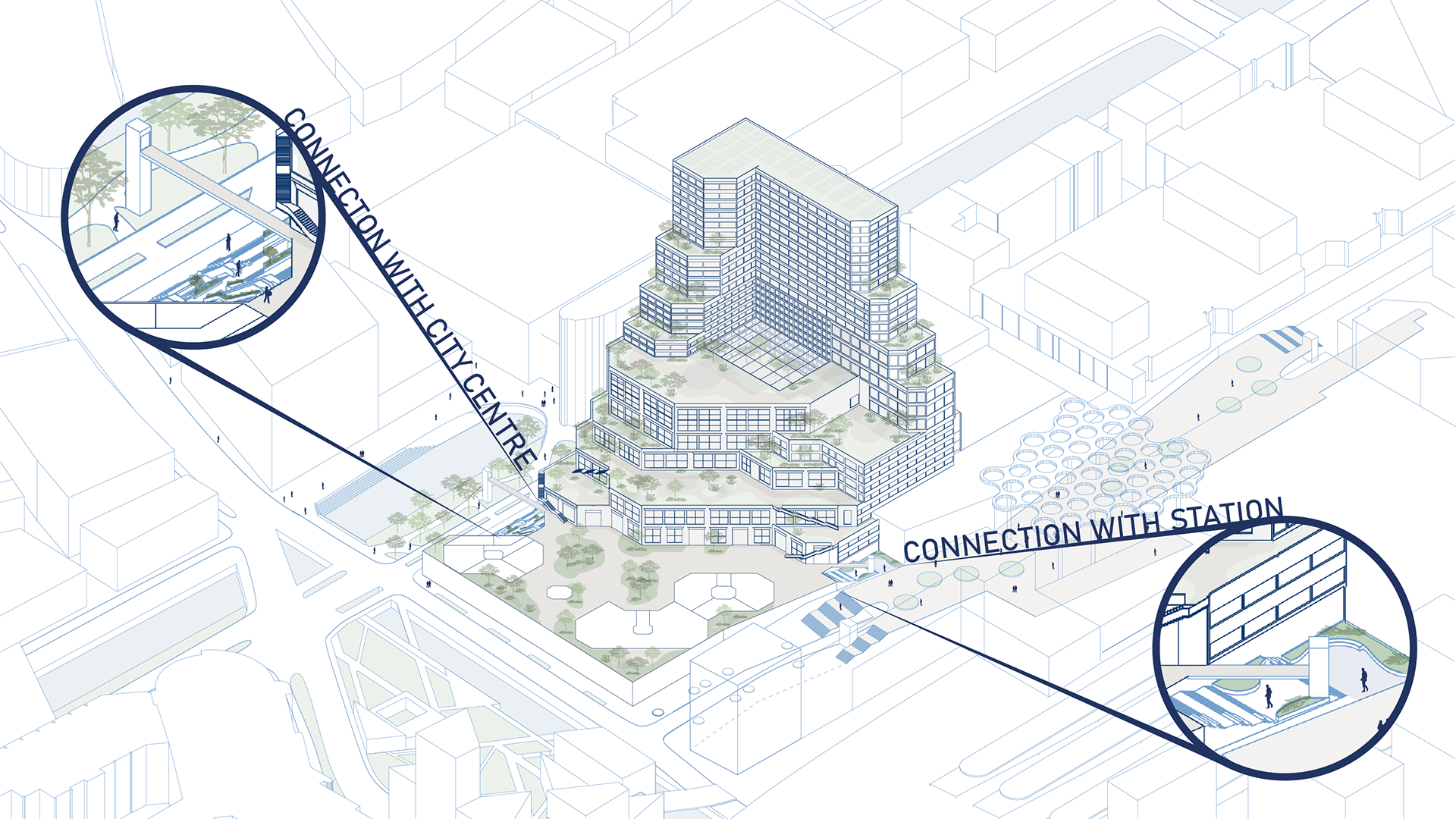
Stairs connecting the urban context
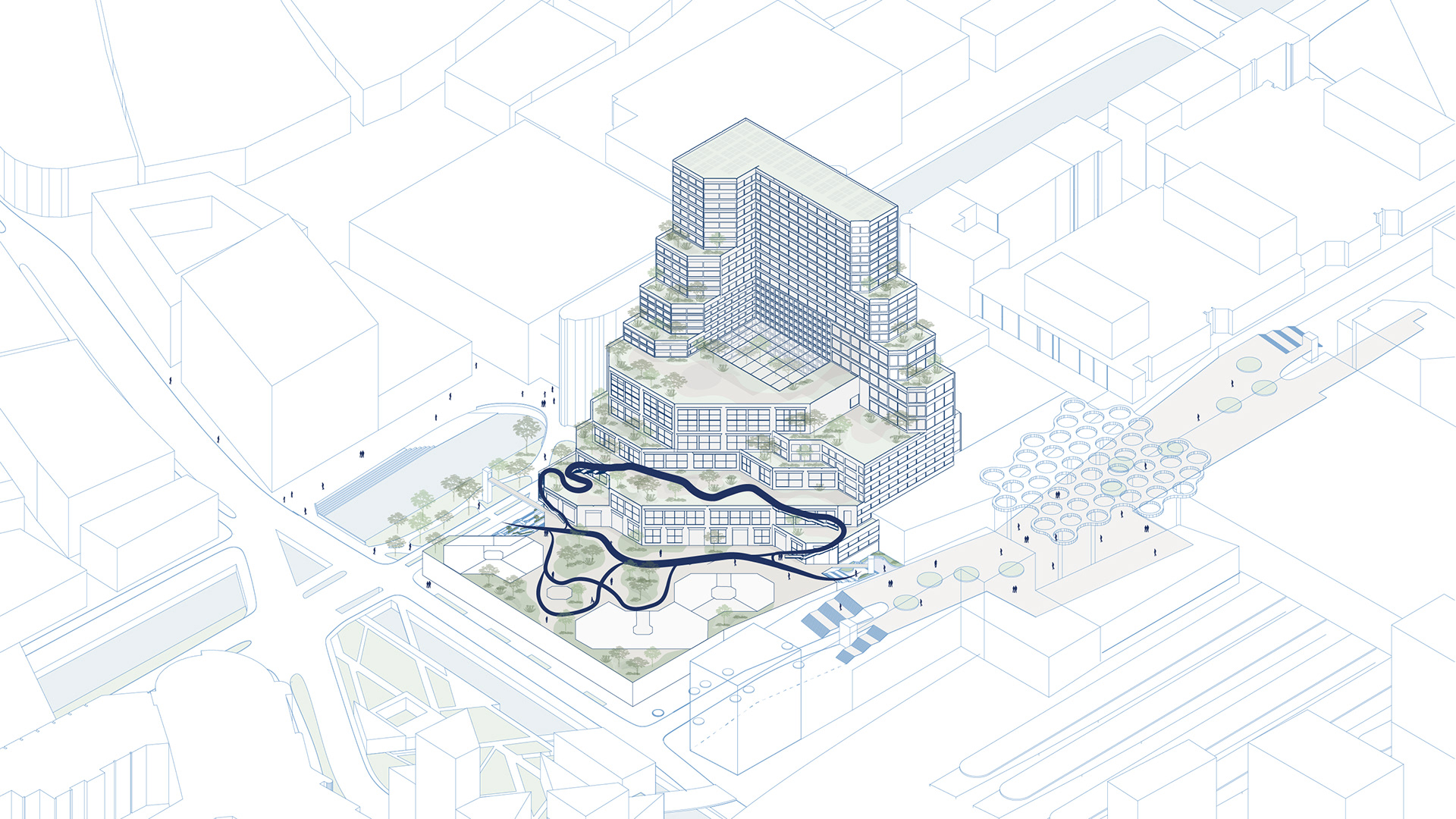
Publicly accessible route
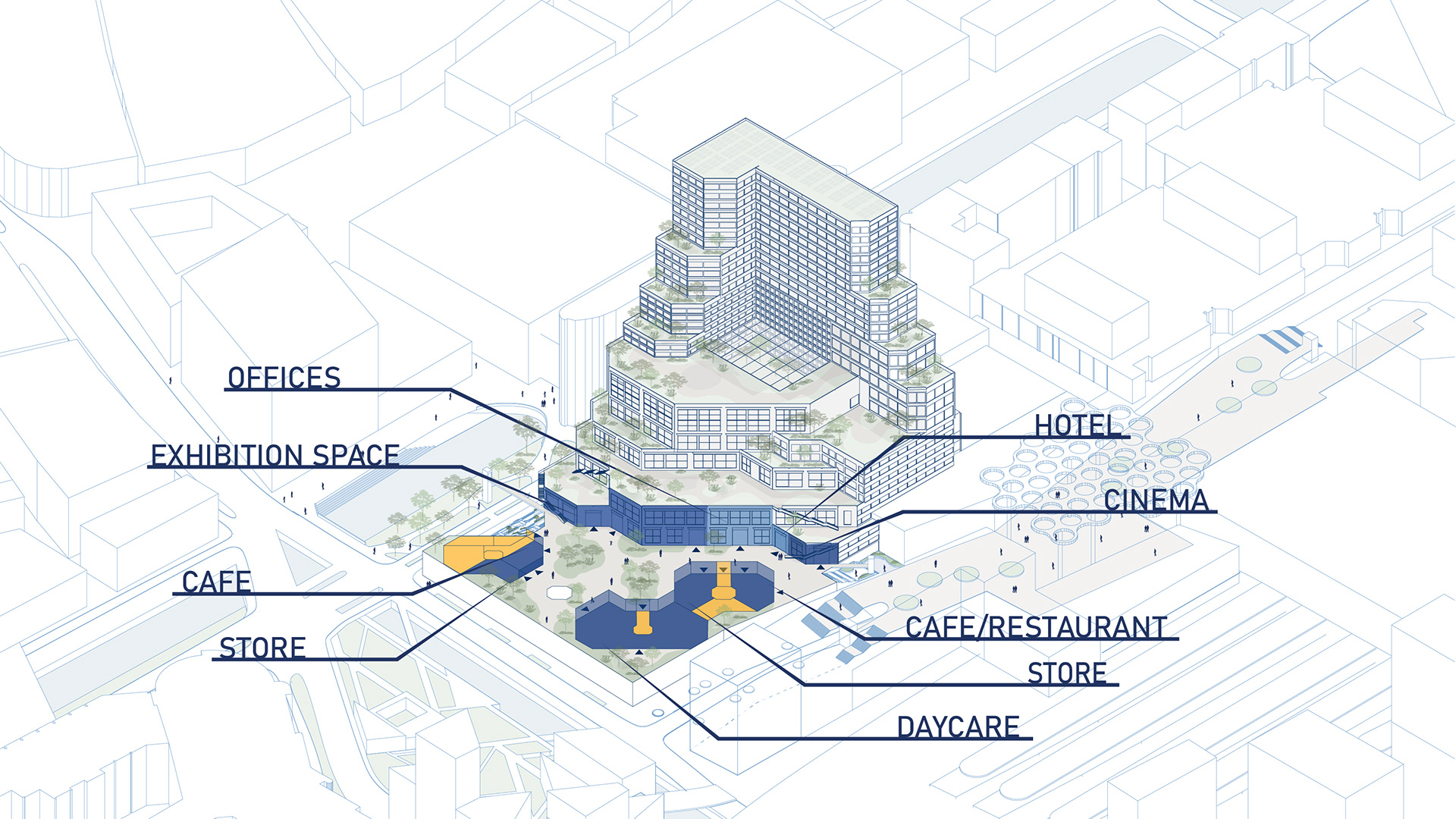
Public functions in the plinth
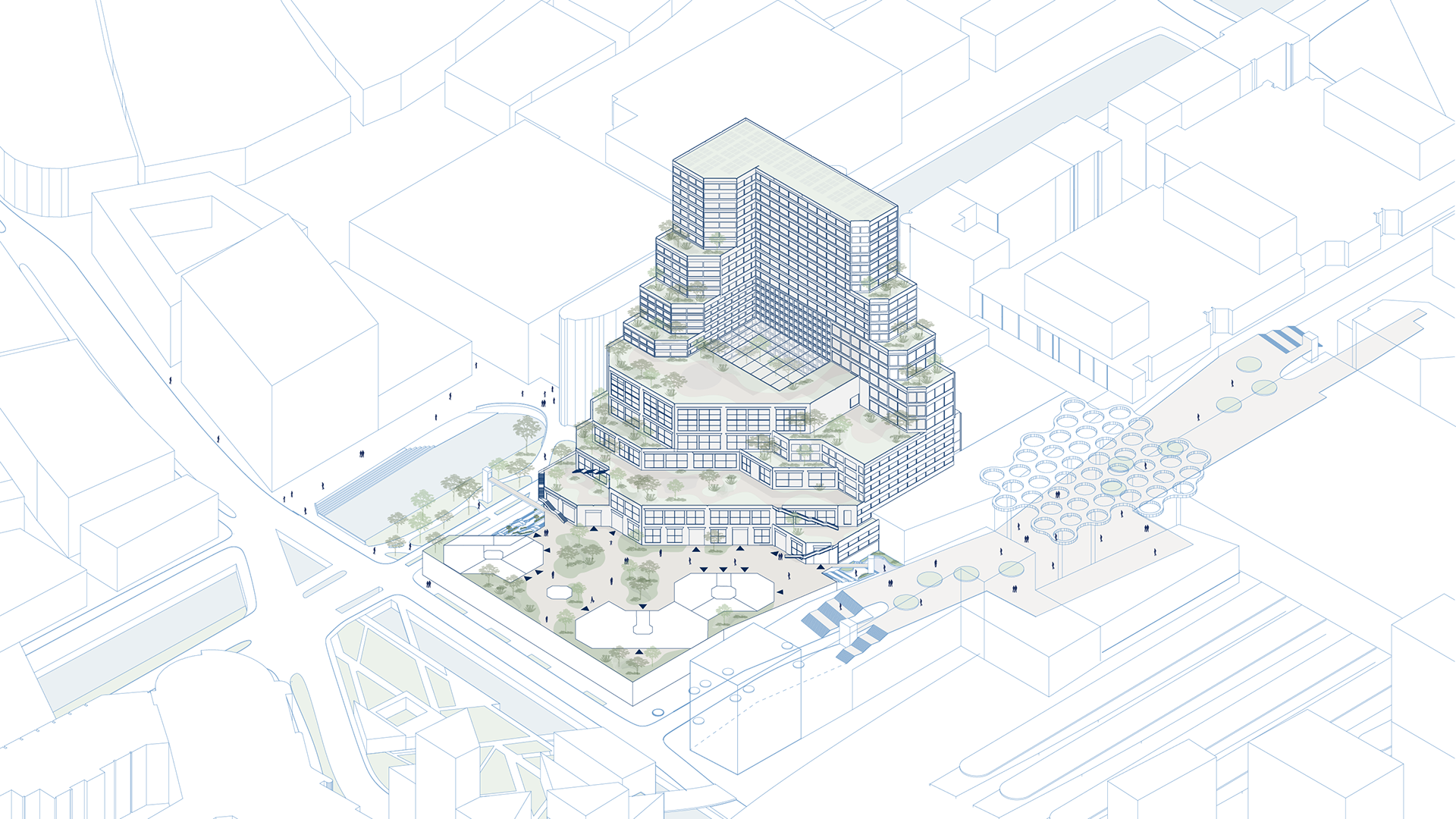
Entrance points
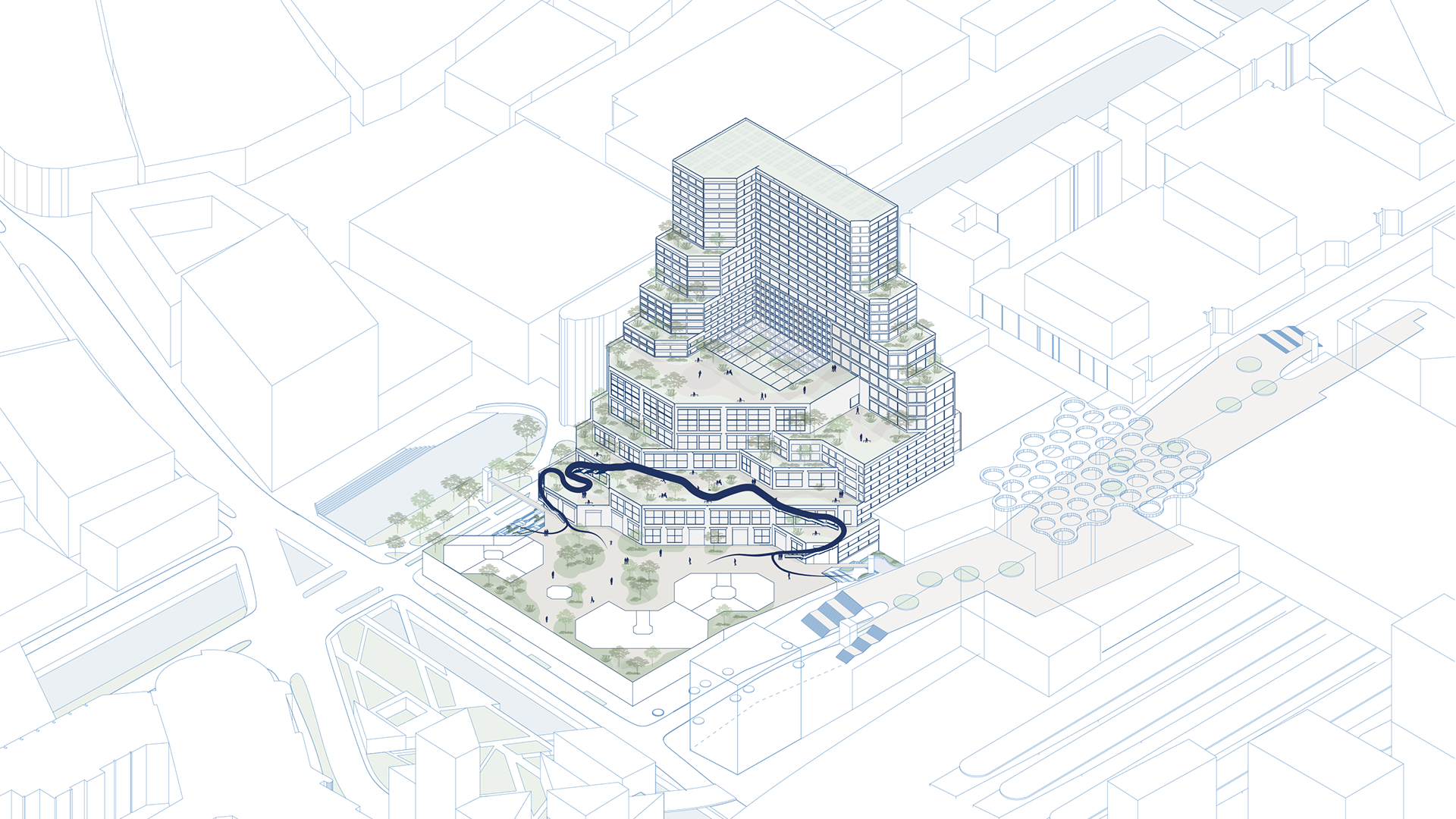
Stairs up to the first terrace
Stairs connecting to the city centre
Visual connection to Smakkelaarsveld
