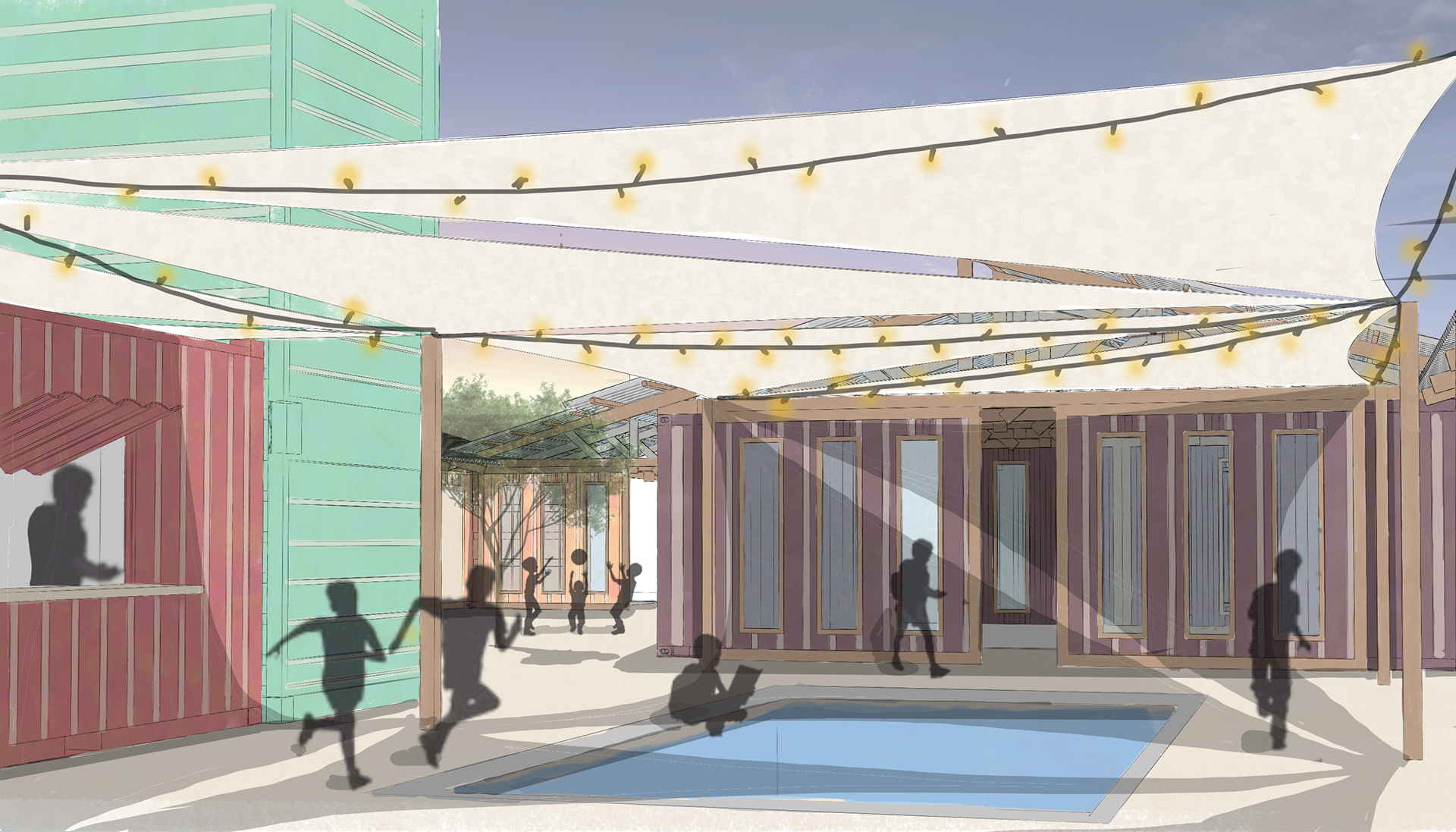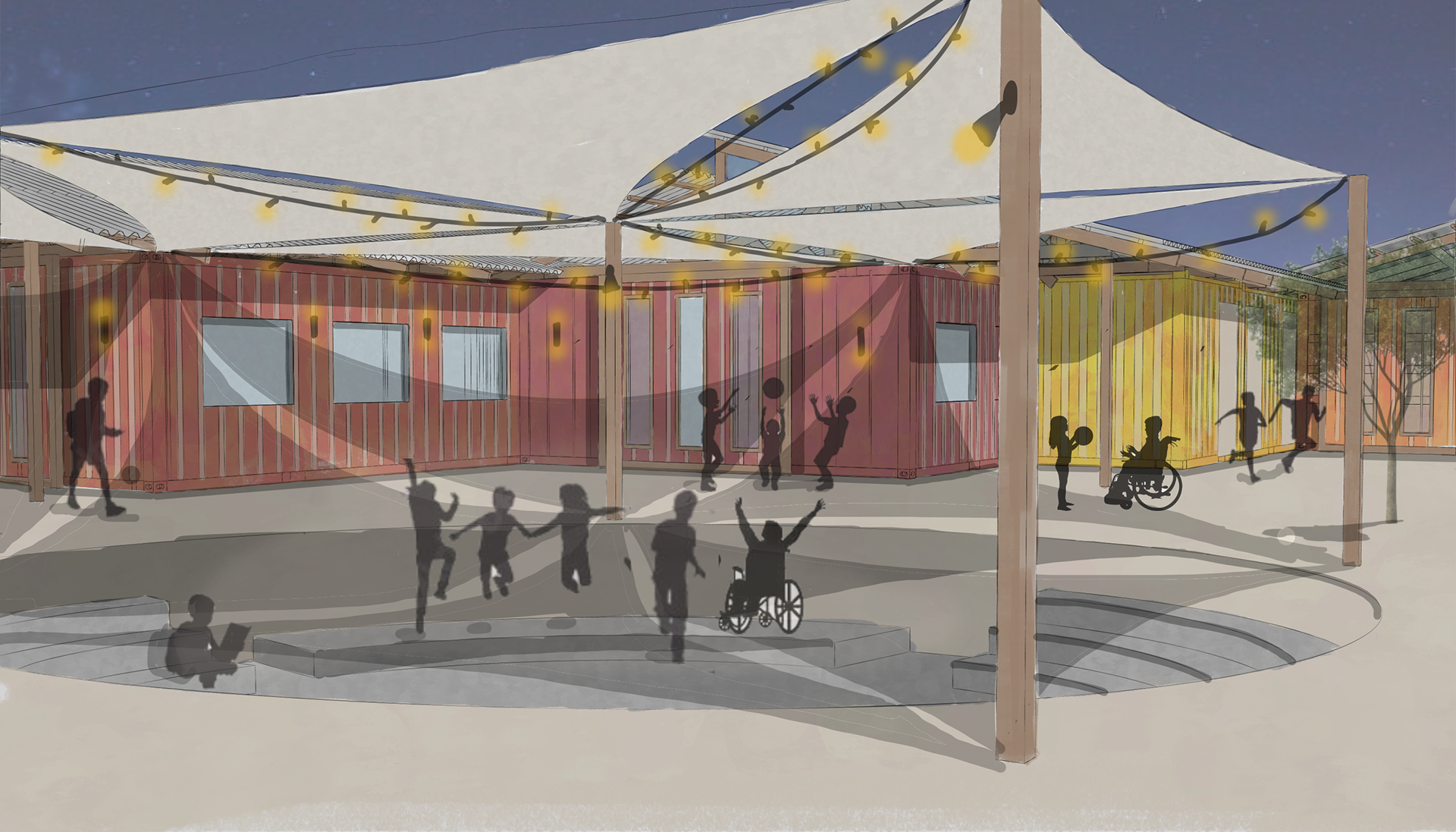This project is made up of modular systems built with relatively inexpensive materials, assembled locally, and designed to be easily expandable, it's a place where people can come together, learn, and grow.
A school with low utility costs, reducing heating and cooling expenses through insulation, solar panels, and rainwater collection. Creating a sustainable school focussed on rethinking, repurposing and reusing.
A flexible and inclusive school where all rooms are multifunctional and accessible to everyone, regardless of disability, and where learning happens in diverse ways: through books, sports, art, and more. By connecting to the outside world, the school becomes an integral part of the community.
Below you find the visuals, floor plans and technical drawings for this project. For in-depth insight in our working method for research and designing, please review the booklets by clicking the buttons below.


MODULAR
LOW COST - HIGH IMPACT
SUSTAINABLE
COMMUNITY SCHOOL
DETAILED SECTION
Material use
Climate control